Let’s first review St. Peter’s current campus location and layout. The school is located on the eastern shore of Lake Mutanda – about 30 minutes north of Kisoro town. Bwindi Road (running north and south) divides the campus in two.
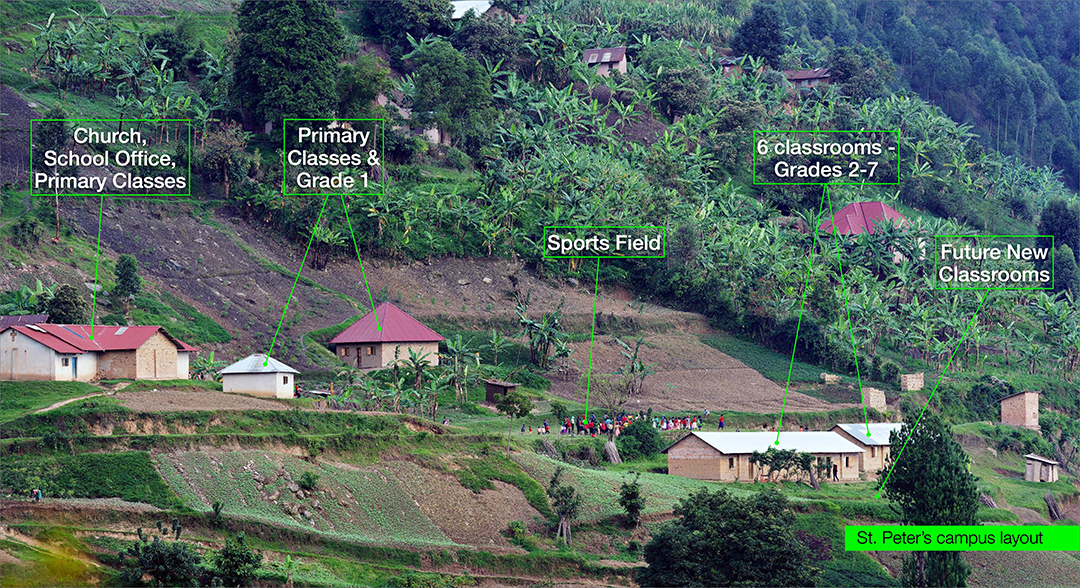
On the eastern side of the road (left in above photo) is St. Mary’s Catholic Church which is used for school administration and all primary classes and grade 1. The Church owns the property here. Across the road from the church (right in above photo) are two distinct buildings where grades 2 through 7 are taught. The smaller of the two buildings (opened in September 2017) has two classrooms and the larger building (opened in February 2019) has four classrooms. This property is owned by the school and community. Proposed new classrooms and other school support spaces will all be built to the west (closer to Lake Mutanda) of these two existing classroom buildings.
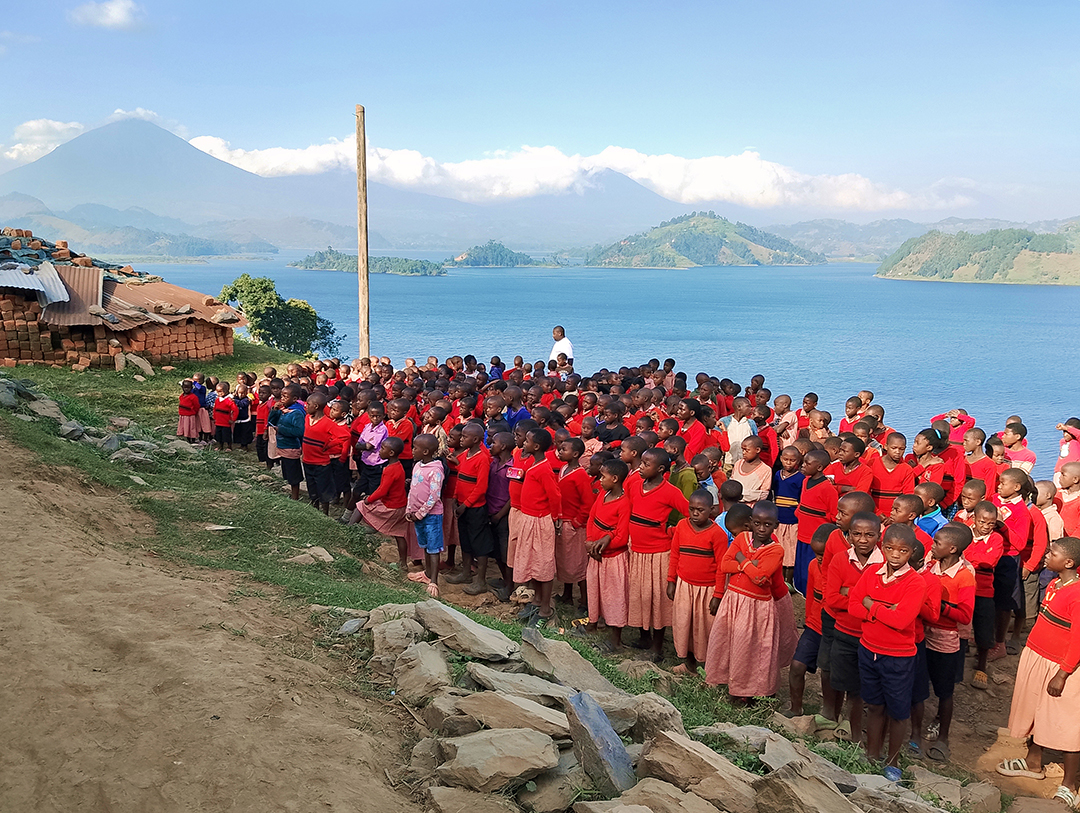
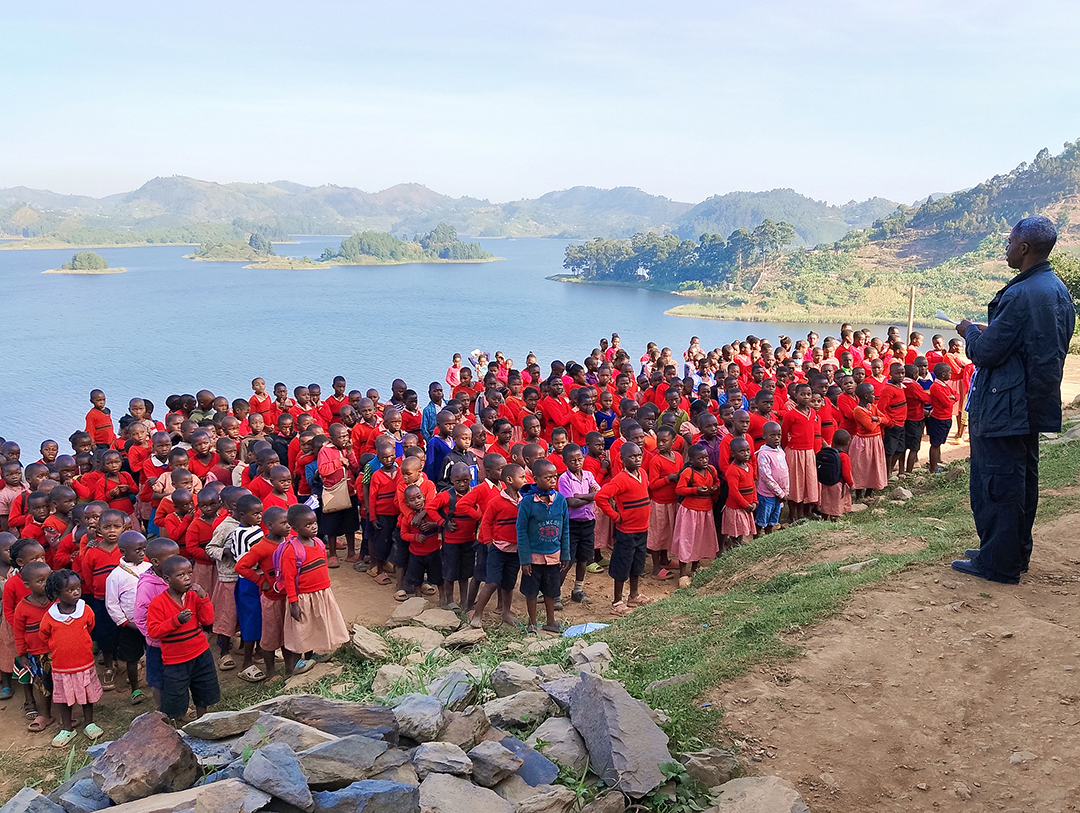
The above images show students standing in the space where new classrooms will be built when sufficient funds have been raised. Their parents cleared this land to show their support for this project. The following video is tangible proof of their commitment to the education of their children.
Sometimes big dreams of change need a tiny spark to ignite continued action and support. In St. Peter’s case, it was seeing an architect’s drawing. For the first time, students and staff at the school could see and understand the future forward vision of St.Peter’s Primary School.
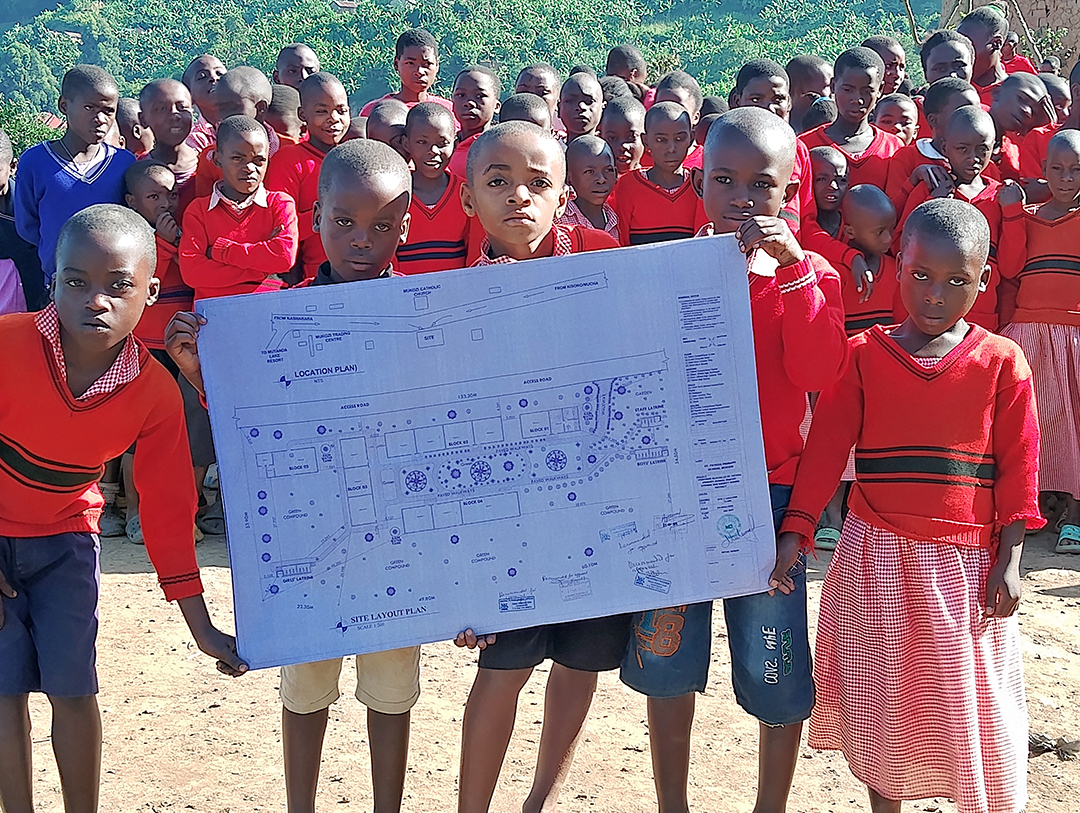
There’s a lot to comment on in this photo. Let’s zoom in closer to see the details.
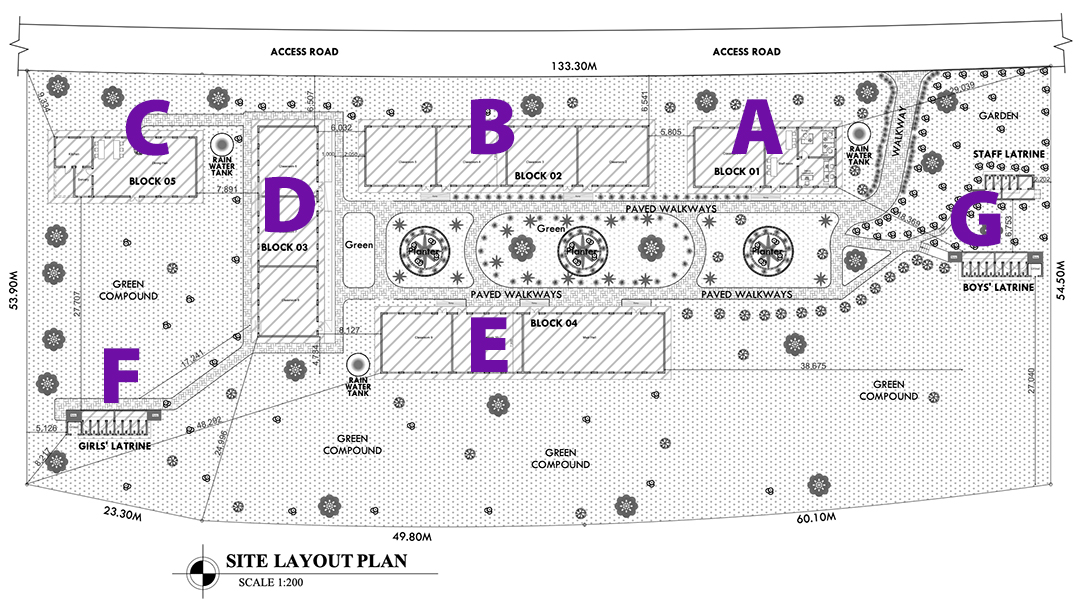
At the very top of the plan is the existing Bwindi Road. Lake Mutanda is at the bottom and out of sight. The two original existing classroom buildings are A and B. New school buildings are C, D (3 classrooms) and E (2 classrooms and an inside assembly area).
Of the three proposed school buildings, Block 05 or C is likely to be built first as soon as sufficient funds can be raised. It is meant to be a school kitchen/dining hall. It may someday also contain a Visitors Centre and Craft shop.
Also new are dedicated latrines for Girls (F) and Boys (G) and Staff.
Also of note, in the original 2 classroom building (A), after C is built, one of the existing classroom spaces will be converted for use as a Staff room and School Office.
When the entire project is someday completed, St. Peter’s will have a total of 10 classroom spaces, a kitchen and dining hall plus a dedicated meeting space where the entire school can come together sheltered from the elements.
Lots of open green spaces separate the classrooms with new trees planted in multiple locations. Brick walkways in common areas will also mean less mud and wet shoes in the classrooms. There is even space allotted for a school vegetable garden.
It should be stressed at this time that no construction has taken place. Some anticipated building supplies have been purchased at good prices and are stored on site. Until sufficient funding can be raised to move this project forward, it will be just a dream. Please consider making a donation (large or small) to this worthy cause. Support This Dream – Be Someone’s Hero!
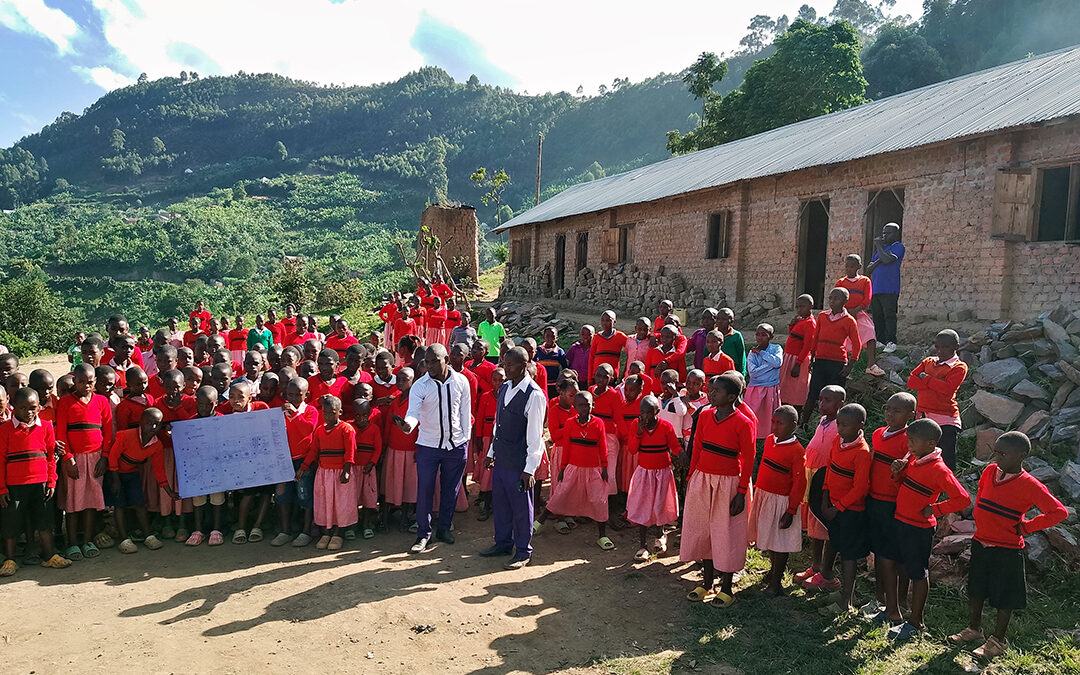
Recent Comments